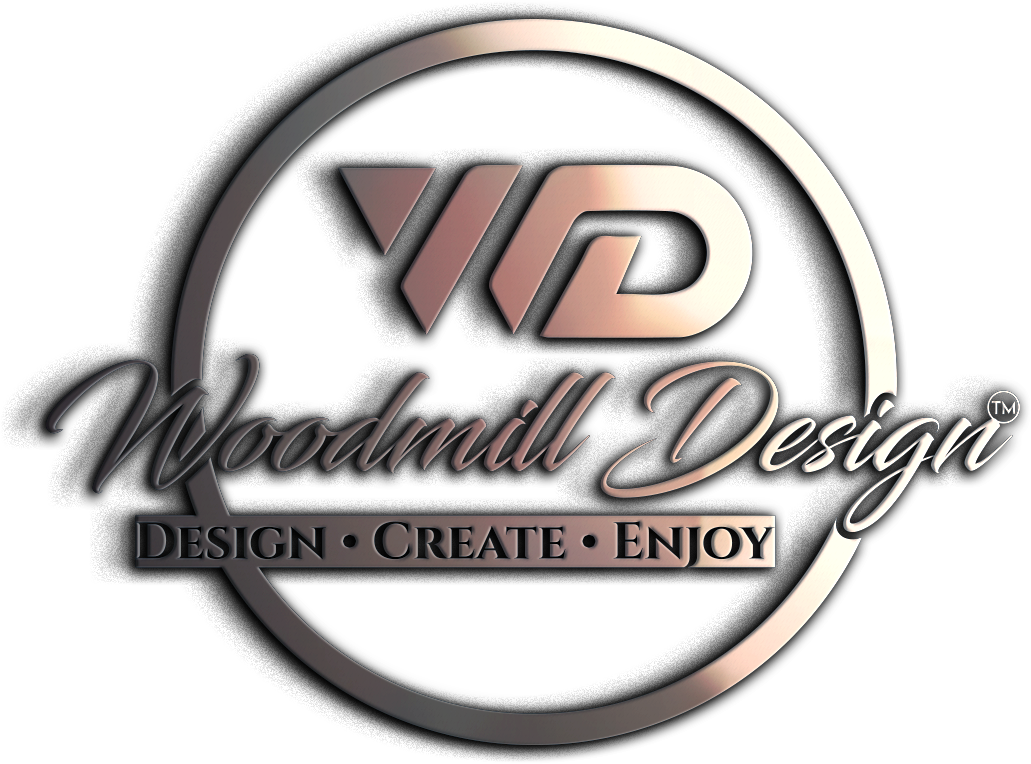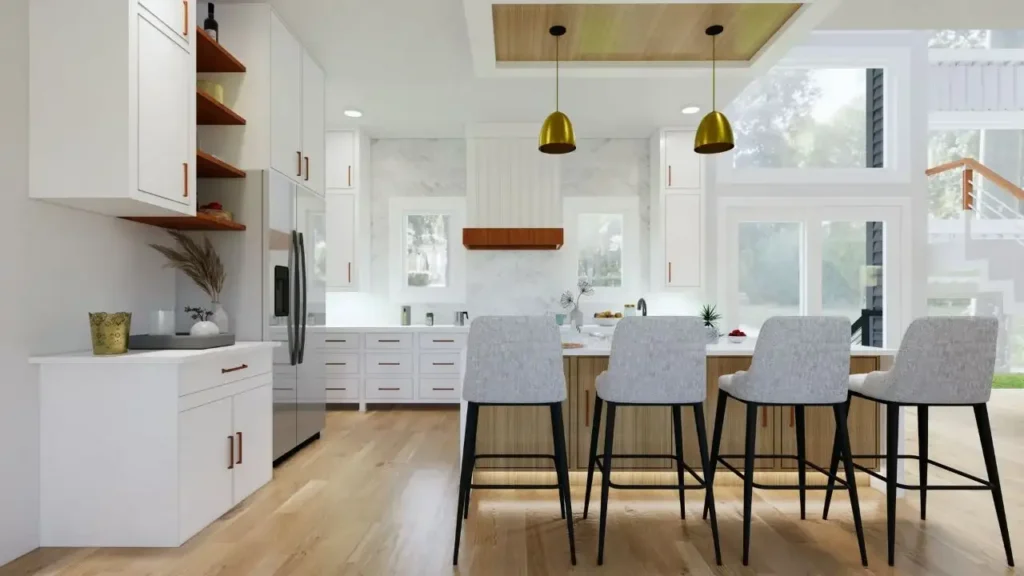People’s need for storage space in the kitchen varies a lot, but one thing is clear: maximum storage is in demand. Most homeowners prefer having enough room for dishes, pots, pans, and everyday utensils. This suggests that families heavily rely on well-organized cabinets, and for those with a small kitchen, they want to make it appear bigger and more spacious without having to move walls.
Well, thanks to modern kitchen remodeling ideas, compact areas can be turned into lavish and roomy spaces using the right kitchen layout approach. The blog is all about cabinet designs that can make room for extra storage while maintaining their original overall look.
As the greatest of all, Mother Teresa once quoted, “Do small things with great love”, and that’s what Woodmill Design can do for your small kitchen. We utilize every nook and corner of the space without compromising on quality.
So, let’s find out some creative kitchen cabinet designs we can build for you to make your cooking experience exciting.
Top 10 Amazing Kitchen Cabinet Design Ideas for Maximum Storage
Check out these kitchen cabinet ideas and make the most of your kitchen.
Multi-Functional Rolling Cart
A rolling cart works as an extra prep station and storage unit. It’s one of the most flexible kitchen cabinet design ideas since you can move it around depending on your needs. Also, the best part? You can roll it out when you don’t need it. The perfect example of a small kitchen layout where mobility and flexibility are essential.
Hanging Pot Racks
Instead of letting pots take valuable cabinet space, hanging racks gives them a home overhead. This not only saves cabinet space but also adds a cozy, lived-in feel to your kitchen. So, free up your space with some hanging pot racks that pair well with both rustic and modern kitchen cabinet design styles, making them a great option for different aesthetics.
Ladder Shelf with Cabinet
A slim ladder shelf can be tucked into unused corners, giving you a stylish place to store cookbooks, jars, or small appliances. Unlike traditional cabinets, ladder shelves keep things accessible and add vertical interest. The design blends open storage with display, a smart feature in small space kitchen cabinet design ideas.
Stackable Bins Inside Cabinets
When storage space is limited, organization becomes even more important. Stackable bins inside cabinets make it easier to sort pantry items, utensils, or cleaning supplies. Additionally, they prevent clutter from building up and help you maximize the depth of each cabinet. This idea might be underrated, but it’s a powerful trick in small kitchen cabinet designs.
Under-Counter Storage
It’s the space where your counters are often underutilized. Adding drawers, or pull-out shelves beneath counters can give you room for cutting boards, baking trays, pr dishware. Moreover, with thoughtful planning, small kitchen cabinet design ideas like these can make a kitchen appear larger and far more efficient.
Narrow Pull-Out Cabinets
Don’t let slim gaps between appliances or walls go to waste. Narrow pull-out cabinets are ideal for storing spices, cooking oils, or pantry staples. They’re sleek, space-saving, and ensure that every inch of your kitchen serves a purpose. This is one of the smartest small kitchen cabinet designs for smaller spaces and for homeowners who need storage but can’t add bulkier cabinetry.
Open Shelving
Open shelving can lighten up a small kitchen by replacing bulky, overhead cabinets. It keeps essentials within your arm’s reach and lets you showcase your favorite dishes or glassware. Moreover, when it’s paired with clever lower kitchen cabinet designs, open shelving comes as the perfect balance of style and storage.
Built-In Bench
A built-in bench with hidden storage is a game-changer in small kitchens. It provides seating for a breakfast nook while doubling as a storage spot for extra cookware, linens, or seasonal items. Therefore, this two-in-one solution makes your kitchen more useful without adding clutter, lining up perfectly with small space kitchen cabinets.
Sliding Door Cabinets
Swinging cabinet doors often require extra clearance, which makes a small kitchen feel tighter. How about some sliding door cabinets? This will solve the problem while keeping everything neatly tucked away. Also, sliding doors are practical, modern, and a smart way to maximize a limited area, making a perfect kitchen cabinet design for a small kitchen
Vertical Storage
Lastly, adding vertical storage makes use of tall walls and empty overhead space. Hence, tall cabinets, wall-mounted racks, or even hooks can add tons of extra storage. This approach keeps your counters clear while giving you a more streamlined and spacious feel.
Key Factors When Designing Kitchen Cabinets for Small Kitchens
When renovating your small kitchen, what matters the most is how carefully it is designed. While our focus is to occupy every possible corner, we make sure the quality is also up to mark. Here is how our designs stand out:
- Utilizing vertical spaces up to the ceilings.
- Adding corner carousels and dividers to keep everything accessible.
- Opting for built-in features like pull-out tables, spice racks, and hidden trash bins.
- Minimalist yet functional designs.
- Custom-made cabinets so no inch goes unused.
- Cabinet lighting to enhance usability and make the area more spacious.
- Using fresh and light colors to make the area appear airy and open.
How Woodmill Design Can Make Your Small Kitchen Spacious
For small kitchens like yours, Woodmill Design can make your kitchen not only look beautiful but also build custom cabinetry for small kitchens, living rooms, and even garages. From sleek pull-outs, sliding door cabinets, vertical storage, ladder shelves, under storage wine cabinets, and so many more designs. Get connected with our kitchen remodeling contractor and discuss what you want for your small kitchen.

